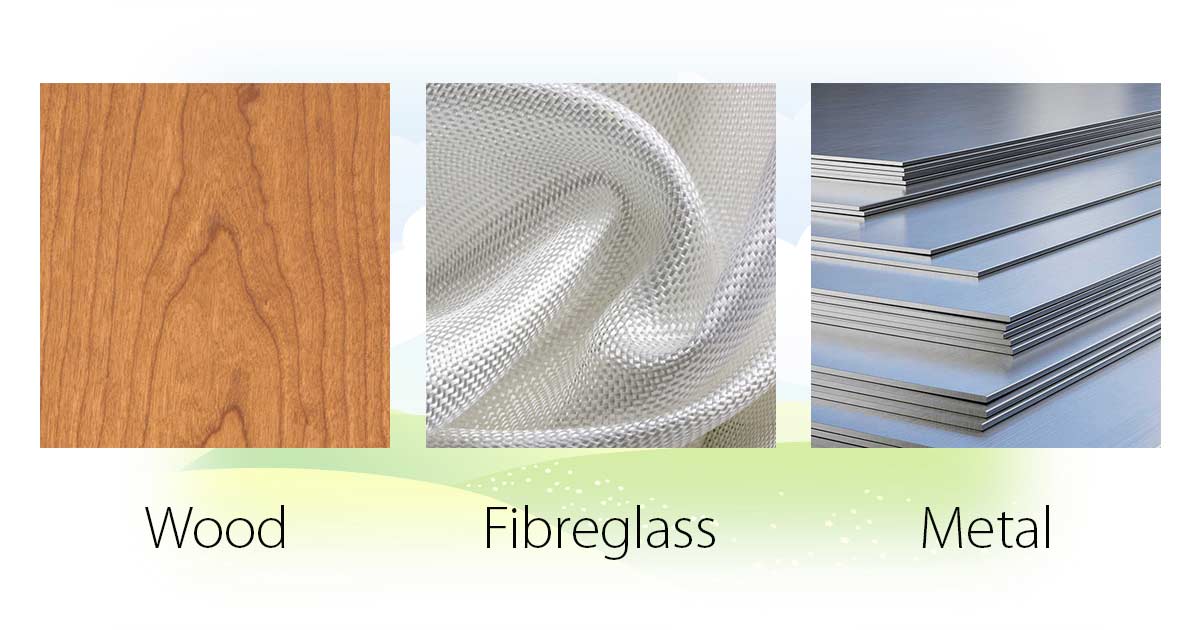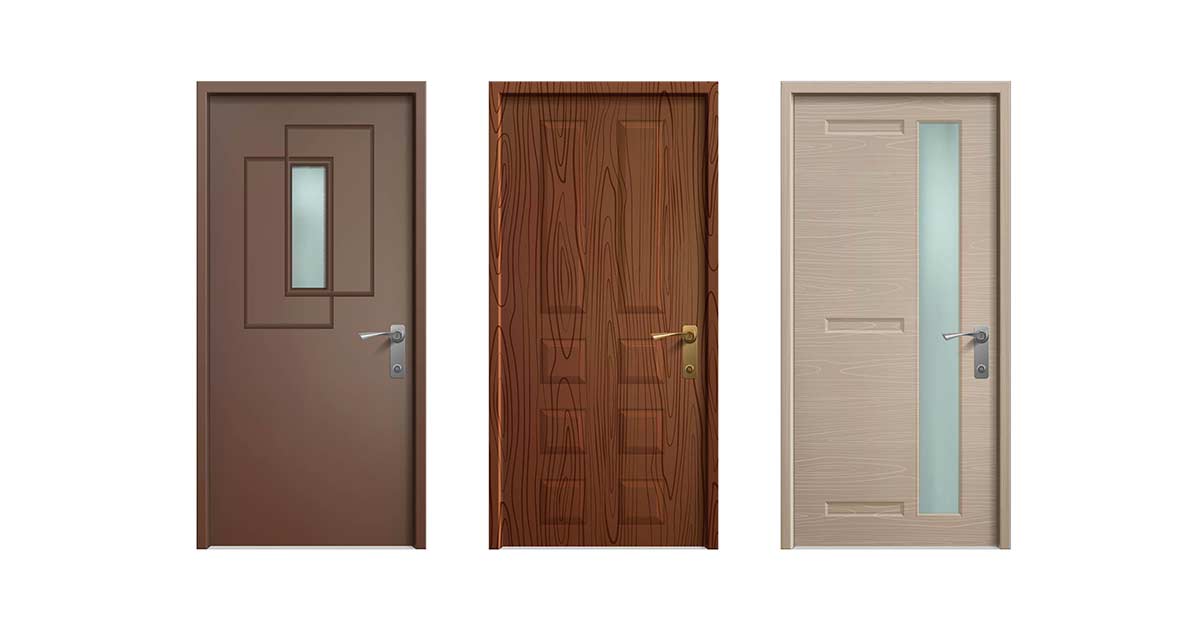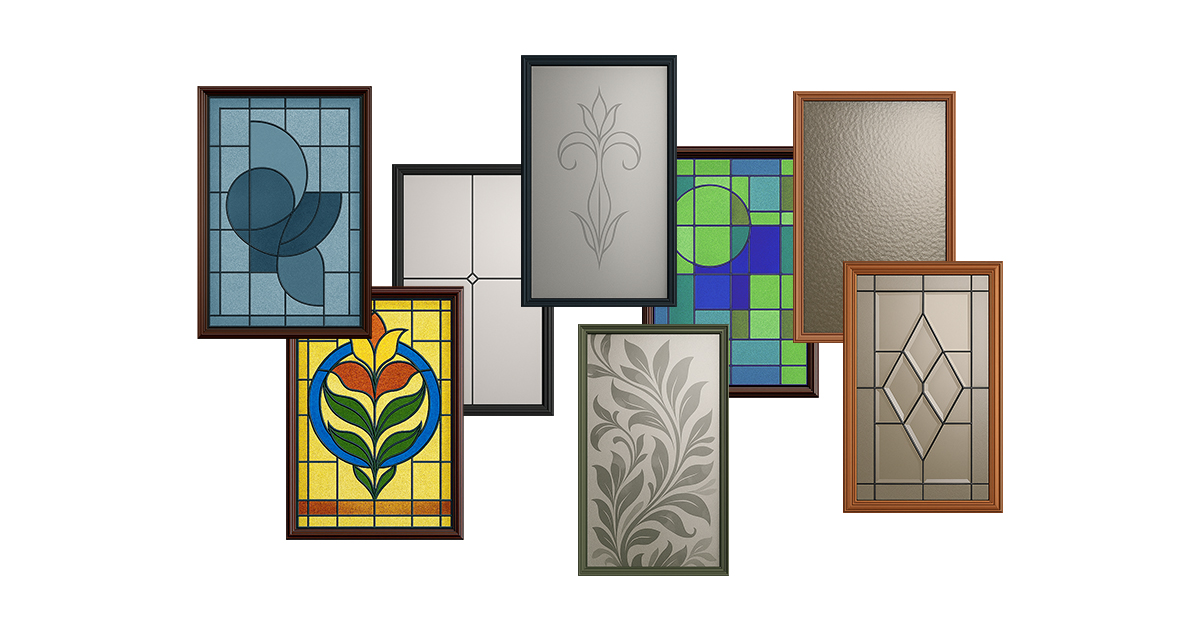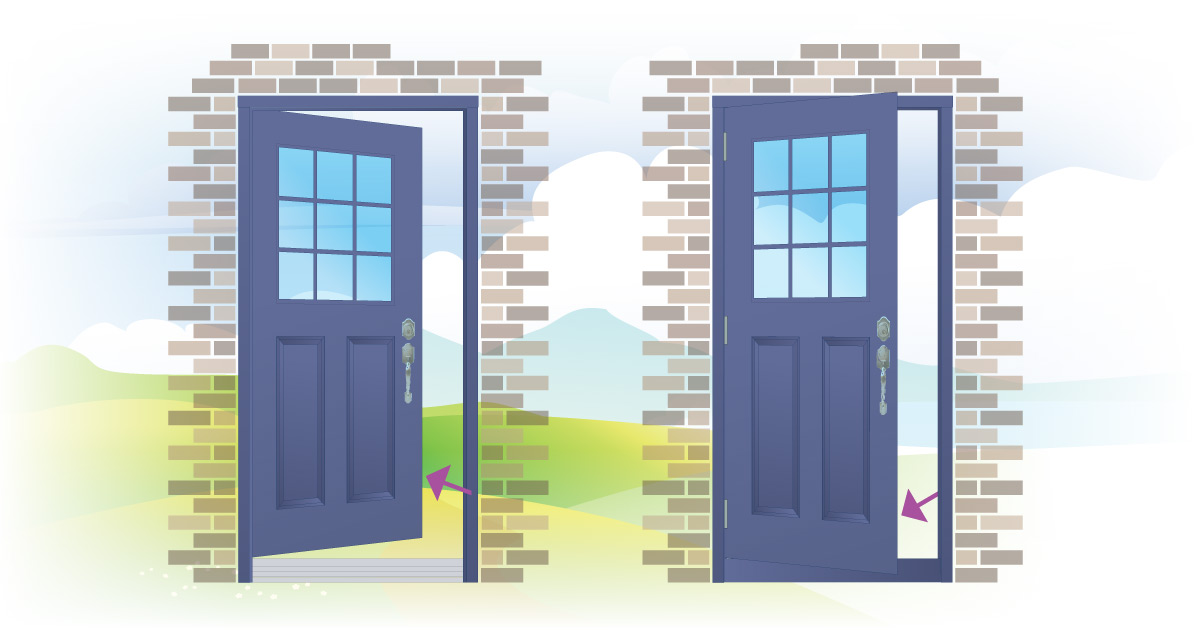Insights > Article > Posted: 2025-Aug-21, Updated: 2026-Jan-13
Convert a Window into a Door: What You Need to Know

In this article, we'll cover everything you need to know about converting a window into a door, opening up new possibilities for your home.
In this article:
As our needs change, many homeowners consider transforming a window into a door, whether to create backyard access or bring more light into a space. These projects are becoming increasingly popular, and with good reason.
Much of the framework is already in place, since the top of a window opening often aligns with a door frame, and most windows aren’t part of load-bearing walls. That makes converting a window into a door a practical and appealing upgrade.
However, this is not a simple DIY project - changing a window into a door should only be done by an experienced, licensed contractor.
Why change a window into a door?
- A newly built deck or patio may call for a door in just the right spot, where a window already exists.
- Adding a door can improve convenience and functionality, providing easier access to areas of the home that currently lack an exterior entry, such as a side entrance.
- Replacing a window with a patio or garden door can open up views, enhance natural light, and create a stronger connection to your outdoor space.
What are your typical choices
- Swinging entrance door
- Sliding patio door
- Swinging patio door
Anatomy of a wall
This illustration outlines the essential framing elements used in residential wood construction to accommodate window and door openings. It highlights load-bearing members such as king studs, jack studs, and headers (lintels), as well as non-load-bearing components like cripple studs and sills. The double top plate and bottom plate provide horizontal continuity, while the rough openings are reinforced to distribute structural loads and maintain integrity across the wall system.
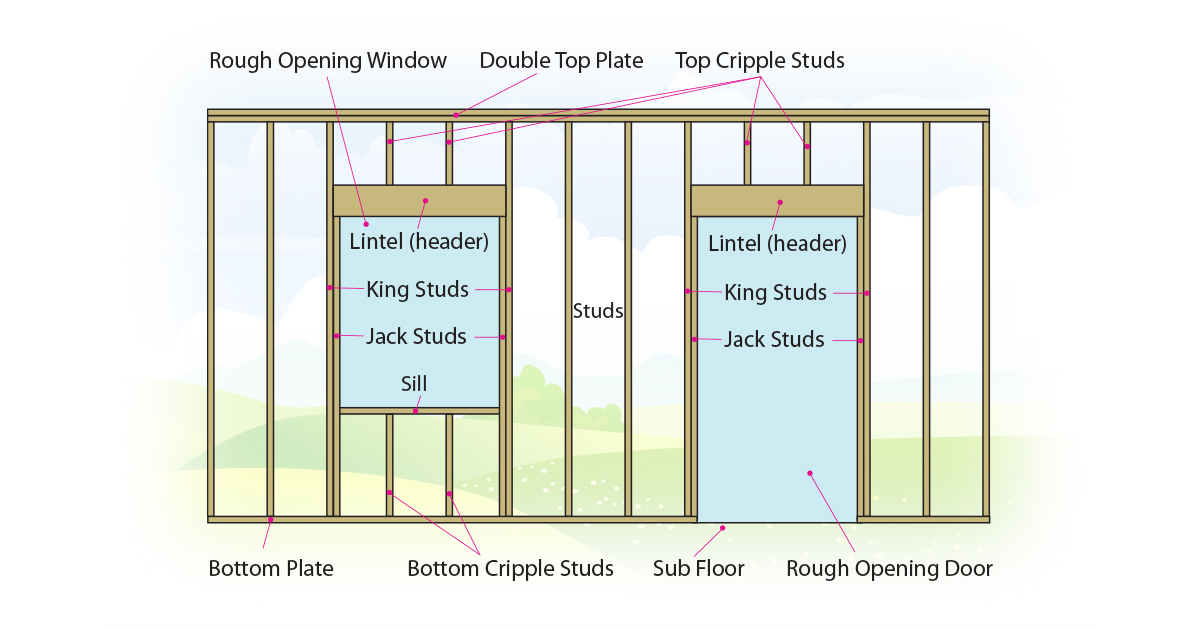
Hurdles and considerations
Permit Requirements
- Before you contact a replacement window and door company, you’ll need to look into permit requirements at your local municipality.
- Check with your local municipality to see whether you will require a permit. It is not typically the responsibility of the window and door company to secure the permits.
- Installers are not responsible for required permits; in most cases, you will need to arrange for the necessary permits yourself.
- Expanding the opening of a wall to accommodate a patio door (wider than the hole for the existing window) almost always requires a permit.
- Because cutting a bigger opening requires the removal of king studs in the wall, reinforcing or replacing the weight-carrying header above the window, and potentially compromising electrical work around the window, this work must be done in accordance with city permits.
- During the Covid-19 pandemic, there has been an unprecedented demand for permits, which could affect the time required to fulfil a permit request.
Building Codes
Check area building codes for minimum door width requirements. If the door is positioned higher than ground level, a landing and steps may be required to ensure the pathway out from your new door is safe.
Cleaning
Converting a window into a door is a messy job. Although good installers will try to ensure the cleanest working site possible, be prepared for above-average amounts of dust inside and outside your home when all the cutting is done.
Electrical
Sometimes, electrical wiring may run below a window. Professional contractors have the equipment to trace wires through the wall and can establish whether there is wiring. If there is electrical wiring, the breaker for the electrical wiring circuit will need to be switched off, and once the door opening has been cut, the electrical wiring will need to be rerouted by a professional electrician. There are specific building codes that have to be adhered to when splitting wires and creating junction boxes.
Plumbing
Generally speaking, in the Ottawa area, plumbing is not run through the outside wall because of potential freezing in winter. However, if the doorway is located where an external faucet is located, a plumber may be required, and the water may need to be shut off temporarily.
Structural
- The structural integrity of a wall must be retained; in some instances, more than just one hole for the door may be required in order to install proper framing.
- Not all windows will have framing high enough for a door, so in these cases, the pre-existing header will have to be removed and replaced to the proper height.
- Some materials, such as brick, stone, stucco, and concrete, used on the exterior facade of the home pose structural and refinishing considerations that will drive the cost of the installation up.
Assessability
Before you decide on a location for your new door, ensure that its positioning allows for an unobstructed opening. Typically, exterior swing and garden doors open into a home, but it is possible to have them open out - ask your specialist for advice if you are not sure what you should do.
Energy Efficiency
Although the insulating properties of doors have become increasingly more efficient over the years, they are still not as energy efficient as a wall. A solid door will be more energy-efficient than a window, but if you are widening the opening to accommodate a patio door or garden door, there could be a slight decrease in overall efficiency.
Finishing
Advanced carpentry requirements for altering a load-bearing wall are pretty much done for you in the door installation. But once your window-to-door conversion has been completed, there may still be several finishing items required. Some installers will do everything, but many won't, and if you are not a handy fixer, you may need to hire a handyman. Be sure to ask your installer what they will and will not finish - so there will be no surprises.
- Drywall repair
- Exterior finishing
- Interior trim
- Step requirements if any
Tip: Want stained glass or a decorative sidelight? A brick exterior or upgraded trim? These add charm, and impact pricing. We’ll provide a clear breakdown so you can choose what’s most important to you.
Steps involved in a window-to-door conversion
- Contact a window and door installer for a consultation.
- Check or have a professional check for electrical.
- Plumbing and other obstructions in the area where the door will be installed. Professional Installers have the equipment to trace wires through the wall and can determine whether/where there is wiring behind the wall.
- Determine whether a permit will be required.
- Approve the quote and pay the required deposit.
- The contractor will map out and mark the internal and external areas where you want your door to be.
- If there is electrical wiring behind the wall, the breaker will need to be turned off.
- The external facade will be cut out, insulation will be removed, the studs will be cut down to the floor, and the remaining wall will be removed.
- If electrical wiring or plumbing has to be diverted, it will be done at this point, following area building codes.
- Removal of the window framing/casing and wall that remains below the window will take place.
- Removal of the window framing/casing and lower wall is necessary.
- Preserving drywall inside the house can be challenging, often requiring trimming back to the first stud on both sides of the opening.
- Window installers are skilled in cut-downs and cut-outs through various materials like drywall, stucco, and siding.
- For basement walkouts, subcontracting concrete cutting to specialised companies may be required, typically done a day before installation to minimise exposure to weather.
- Temporary structural support may be needed if the door opening is wider than the window opening, often requiring expanding the header.
- Replacement of missing siding or drywall might be necessary, followed by refinishing and painting around the new patio door inside and outside.
- The area around the new door is reframed to meet building code standards, ensuring structural integrity and preventing moisture or air infiltration.
- Once all the structural considerations have been taken care of, the new door will be installed in the window brand the manufacturer's specifications and instructions.
- If the interior and exterior detailing will be required, you may need to hire a separate contractor or finish the detailing yourself. Be sure to ask your contractor to what point they will finish the detailing.
- Once the door has been installed as per the contract, the contractor will remove the debris and the old window and clean up the site. In most cases, you will now be able to use the door almost immediately.
Tip: Be ready for mess (and we’ll clean up): Converting a window into a door creates a surprising amount of dust. We take precautions, clean up thoroughly, and let you enjoy the end result with minimal hassle.
Tip: Material matters: Steel, fibreglass, or wood door? Each looks different, performs differently, and carries different price points. We’ll help you find the perfect option for both style and climate.
Costs Involved
- Converting a window to a door single door will cost an average of $3000.00 - $4500.00
- Special options such as stained glass, sidelights, and premium hardware will increase the cost
- Exterior walls other than wood or vinyl (concrete, brick) will increase the cost
- Premium exterior finishing and trim will increase the cost
- Hidden load-bearing issues may increase the cost
Think energy and financing: Upgrading your entrance can improve insulation and reduce heating costs. And with programs like the Canada Greener Homes Loan still available (at time of publishing), it may be more affordable than you think.
Building Code Considerations – Leave it to Bayview Windows Experts
When converting a window into a door, Ontario Building Code requirements must be carefully followed. For example:
- Door width: The OBC requires a minimum clear opening of 800 mm for doors serving as entry or exit points. In residential applications, doorways at main entrances or stairways must be at least 810 mm wide, while secondary access points require 760 mm.
- Landings and steps: If your new door is positioned higher than ground level, the Code requires a landing at the threshold and, in most cases, steps or a deck for safe access. Landings are mandatory at the top and bottom of stairs where a door opens, with limited exceptions.
At Bayview Windows, our installation experts know these requirements inside and out. We take care of code compliance, ensuring your new door is not only beautiful and functional, but also safe, legal, and built to last.
Tip: Winter-friendly installation: Whether it's -20 °C outside or a mild spring day, our skilled team installs doors year-round—allowing you to start or finish your project whenever it fits your schedule.
Clarify finishing responsibilities: Need drywall patched? Siding repaired or steps installed? Ask your contractor exactly what’s included—and what you might need to hire separately.
What about adding a door where there is no window?
The process of putting a door into a wall is very similar to a window-to-door conversion, with the exception that there may be more complexity in ensuring the stability of load-bearing walls, and the door frame/header will have to be created from scratch.
Related articles
Need more information?
Curious about converting a window into a door? We have the answers! Call or request more information to explore the enchanting world of window-to-door conversion. Our expert team is ready to guide you and answer all your questions – reach out now and unlock the magic!
Request a quote | 613-838-2211
